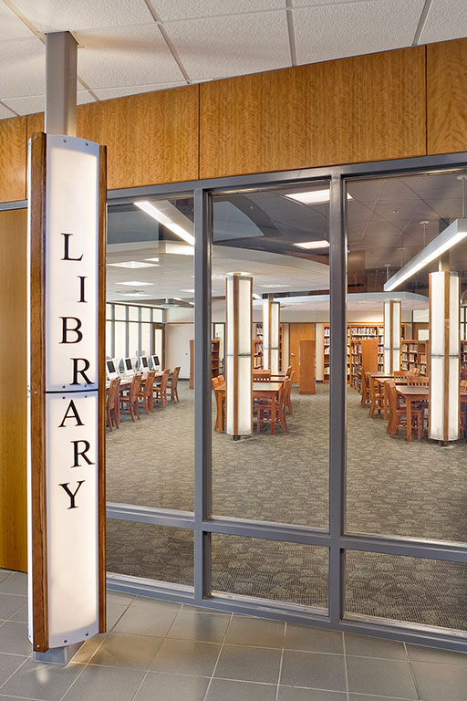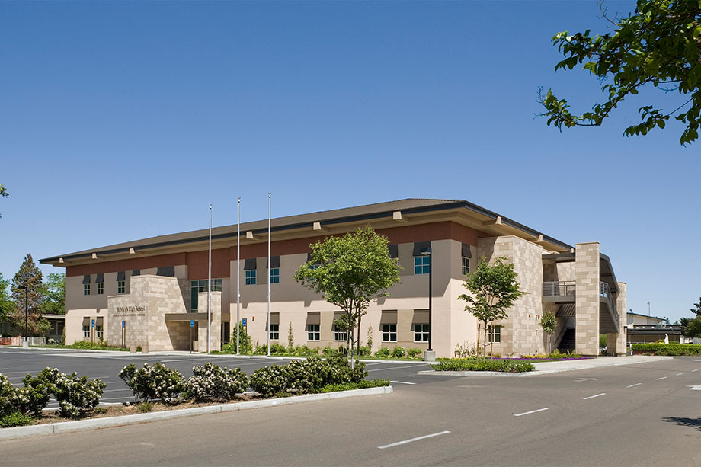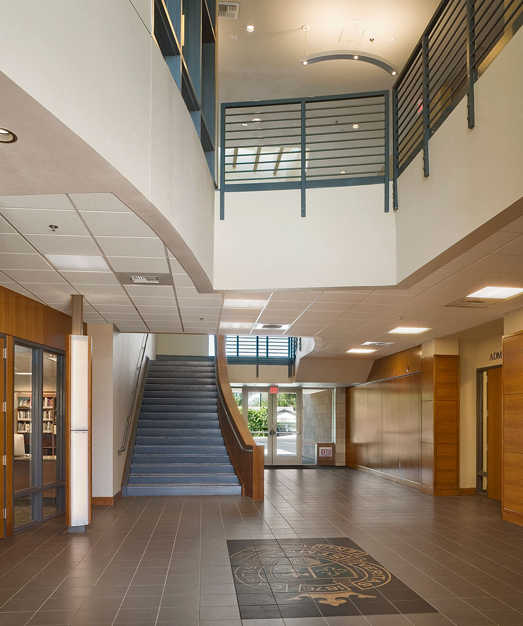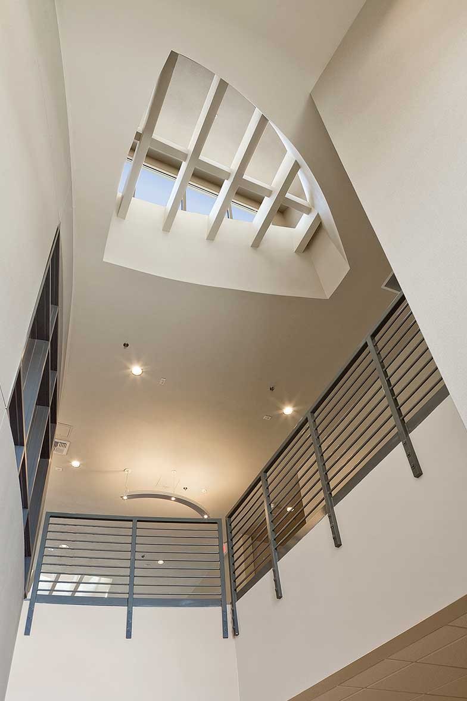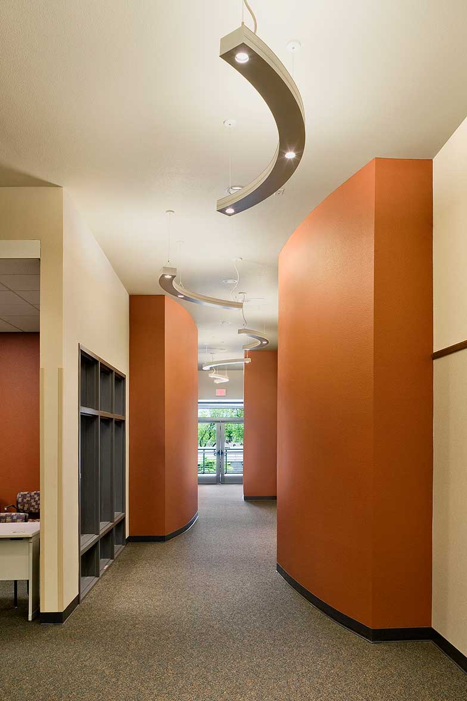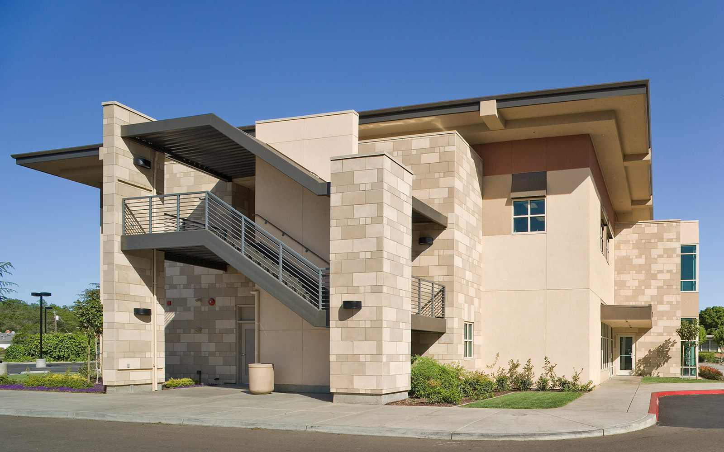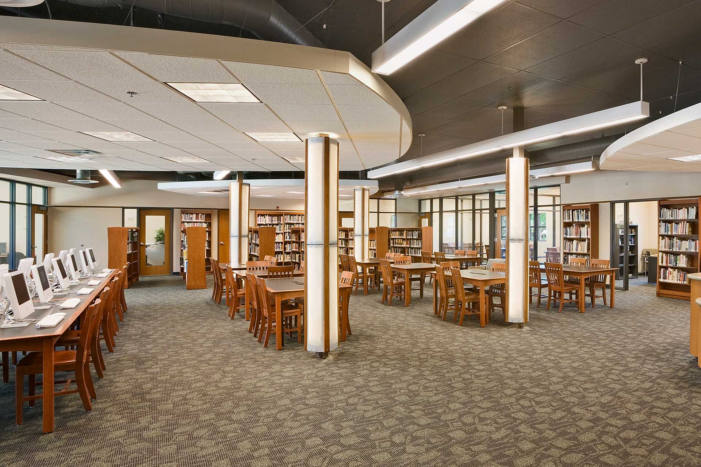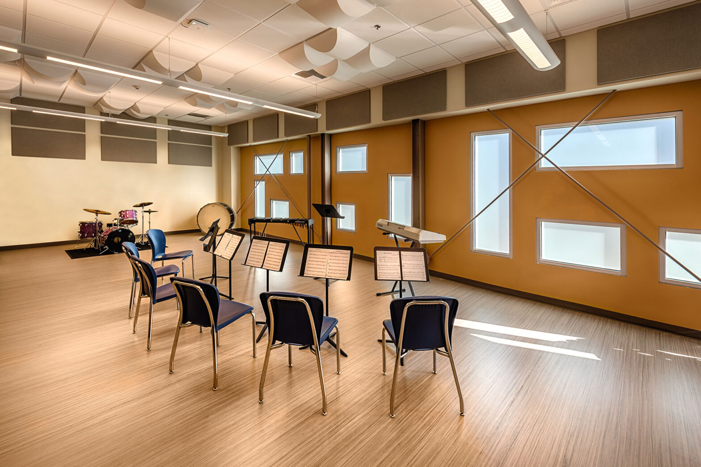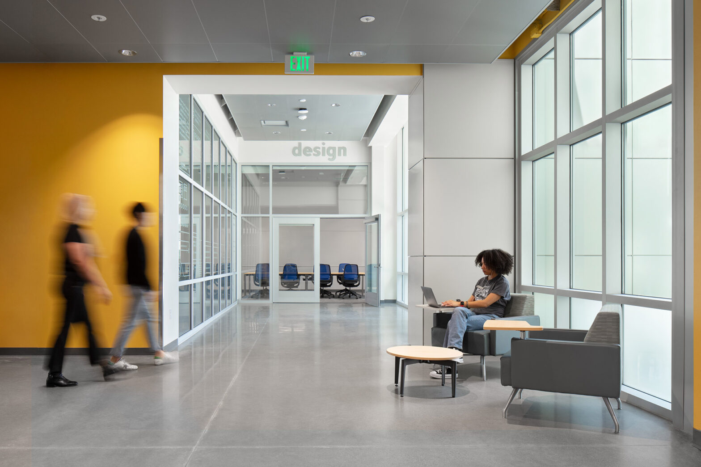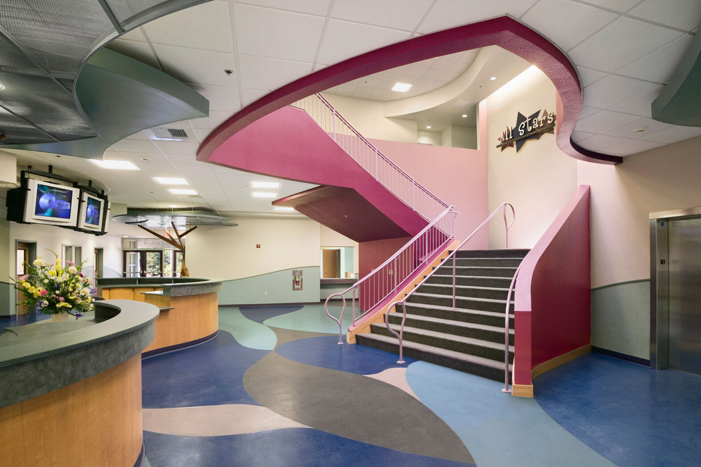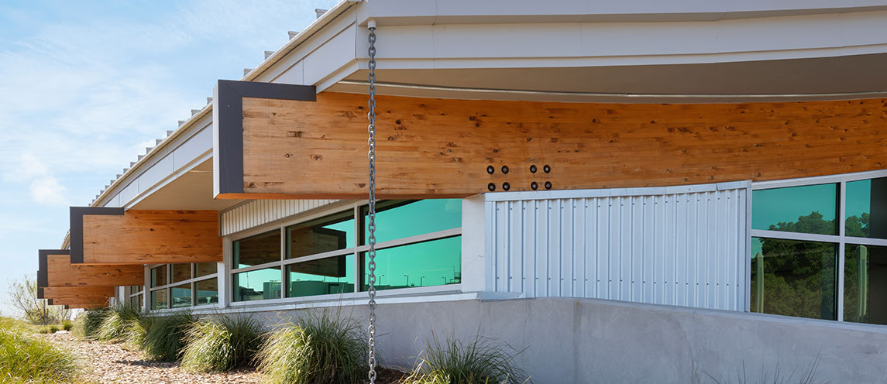To maintain its 145-year legacy and established reputation as the premier Catholic high school in Stockton, St. Mary’s wanted to expand the school’s educational opportunities and staff resources.
WMB developed a future-focused master plan to reimagine the 1960s-era campus. Phase I introduced a two-story building for relocated administrative offices, additional classrooms, and an enlarged library. The building was positioned to reclaim the center of the campus and establish a bold organizational structure for future projects. It sets the architectural tone and serves as the new entry point to campus. The façade features cast stone and pre-finished metal accents, an expansive low-slung hip roof, and sculptural exterior stairways. Thoughtful architectural detailing introduces skylights and clerestory windows to penetrate the building with natural light. A palette of cherry wood and earth-tone hues creates a warm and sophisticated interior enhanced with wayfinding cues, such as lit columns, floating clouds, and curved surfaces.
With the master plan in place and the inaugural project enriching student life, the campus is poised for continued redevelopment.
Client
St. Mary's High School
Location
Stockton, California
Project Type
Education
Size
23,000 sf
Services
Programming
Master Planning
Architectural Design
Interior Design
Permit Coordination
Construction Contract Support
