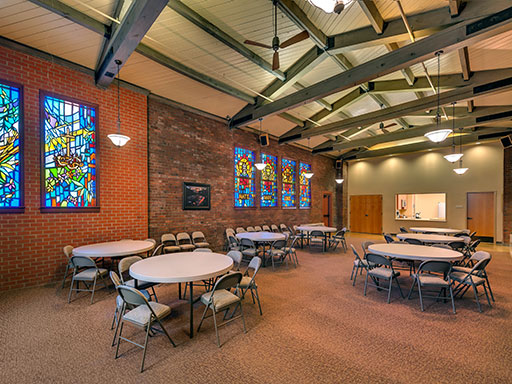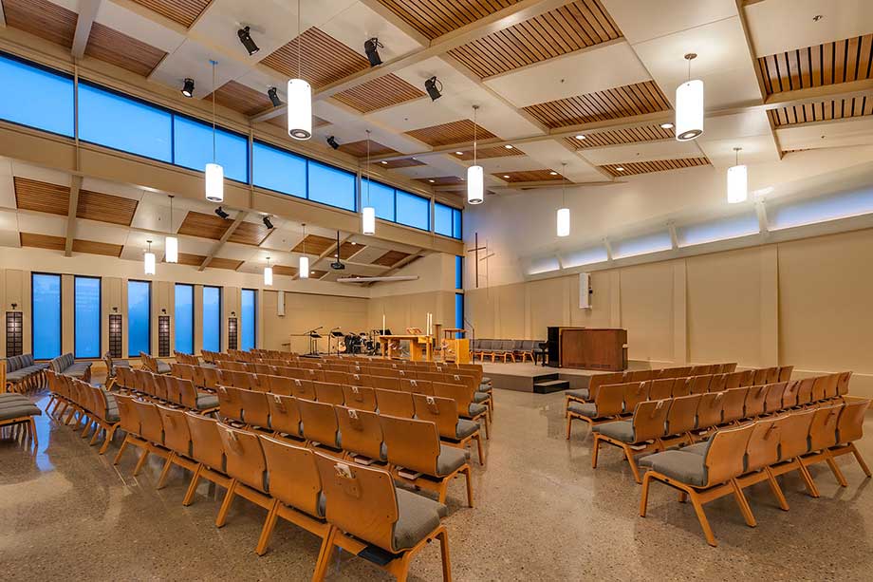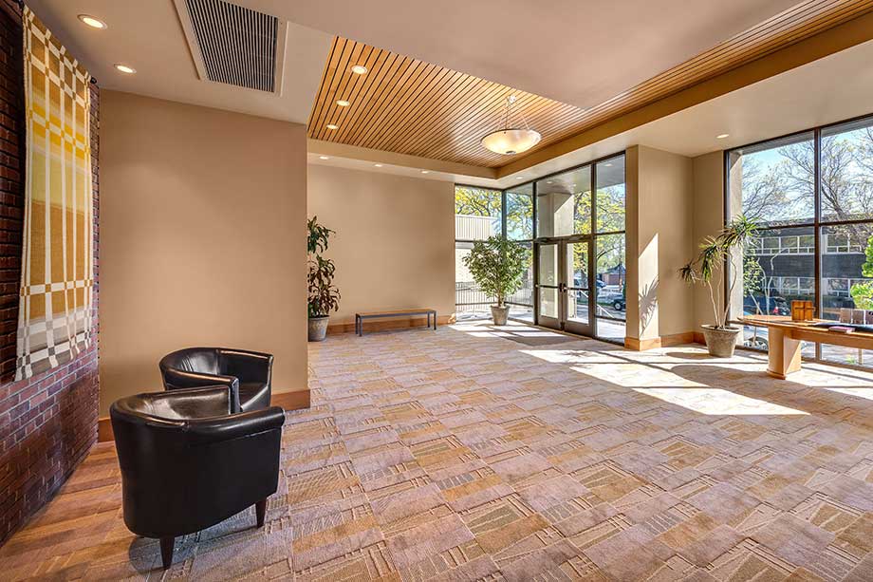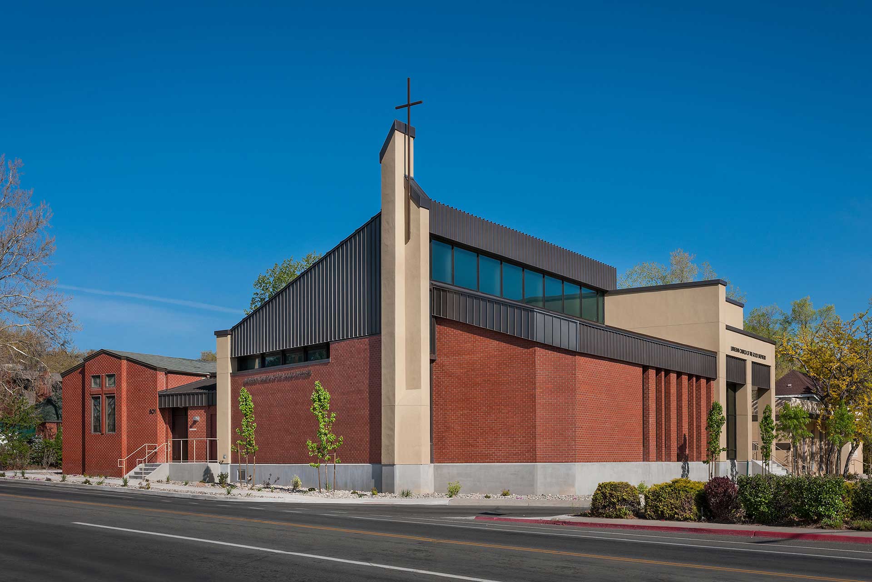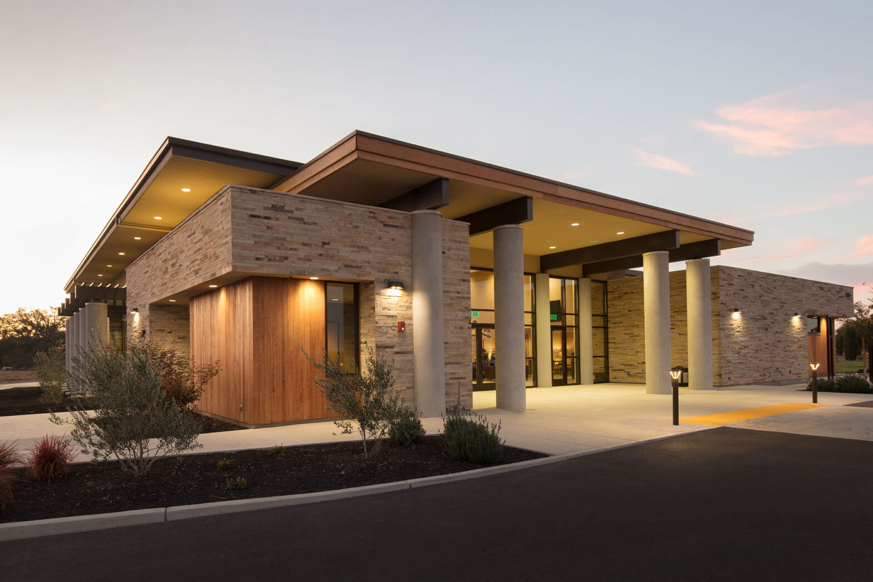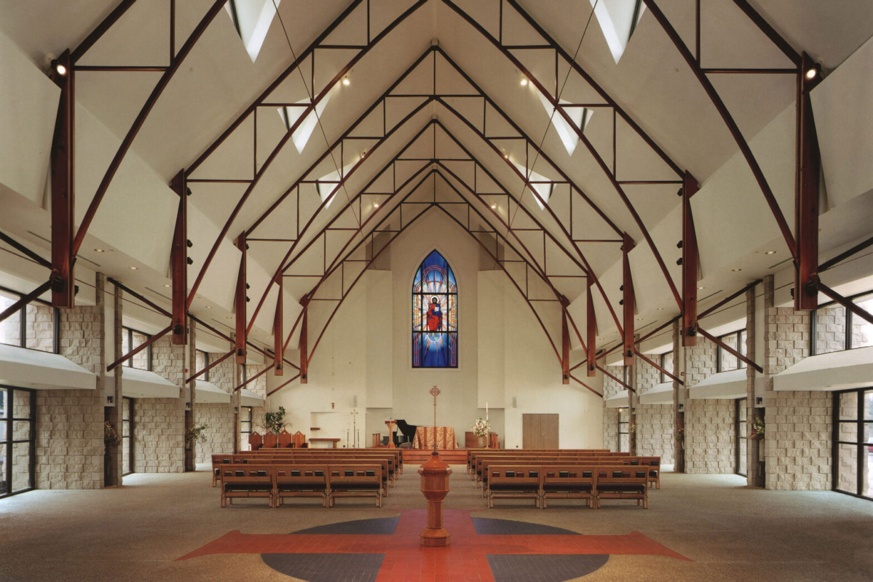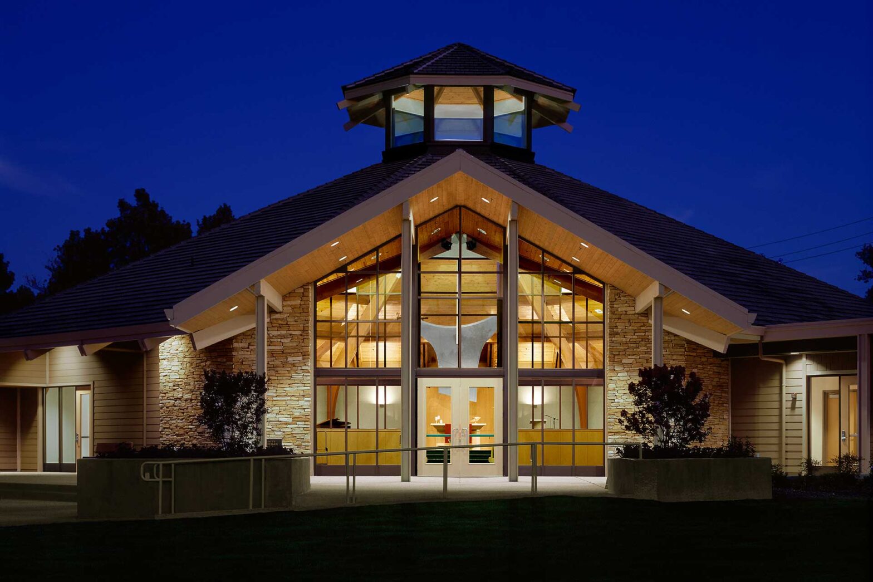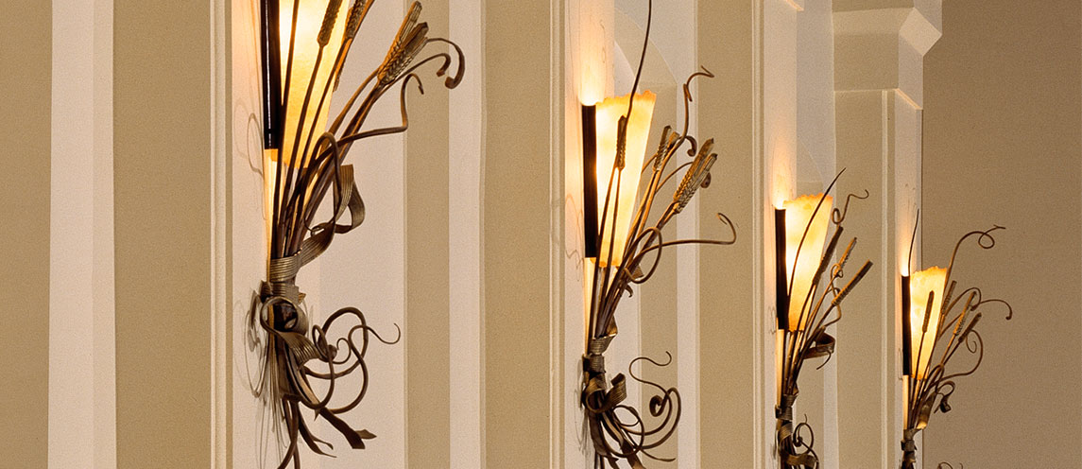Reinforcing its reputation as a welcoming faith community in Reno, Nevada, the Lutheran Church of the Good Shepherd wanted to invest in a larger, updated worship space and enhance the existing church building to serve its current ministry.
Located just outside downtown Reno on a busy public thoroughfare, WMB positioned the new sanctuary on the active corner to achieve prime visibility. A steep roof slope carries the eye upward from the original building to a tower detail, establishing a prominent corner presence. The architecture employs a materials palette to complement the existing building, using rich red brick and metal roofing to create a unified façade. A skylight and clerestory windows penetrate the interior with natural light while protecting the sanctuary from the heavily trafficked street. Likewise, acoustics were prioritized. In addition to the new chapel, WMB renovated the existing building, transforming it into a welcoming community room with a kitchen to support fellowship gatherings.
The vibrant spaces continue the church’s intent to welcome all to lift the Spirit in worship.
Client
Lutheran Church of the Good Shepherd
Location
Reno, Nv
Project Type
Religious
Size
9,300 sf
Services
Programming
Master Planning
Entitlement Coordination
Architectural Design
Interior Design
Construction Documents
Permit Coordination
Construction Contract Support
